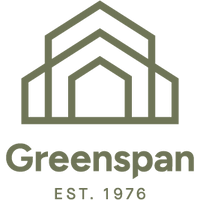This allows us to lookup your property via our online planning tool to check the following:
- Property Planning Information
- Proposed project size and positioning in relation to lot boundaries, trees and structures
- Underground services and associated easements
As this information is necessary for approval it can also assist you on your planning pathway if and when you progress to that stage.
If a local planning consent is required our town planners can provide a separate quote for works required to prepare and lodge your application with your local planning authority or council.
Please also provide copies of any plans, drafting, surveys and/or sewer diagrams that you already have for your property along with any recent photos of the proposed development location showing tree sizes and locations etc.


